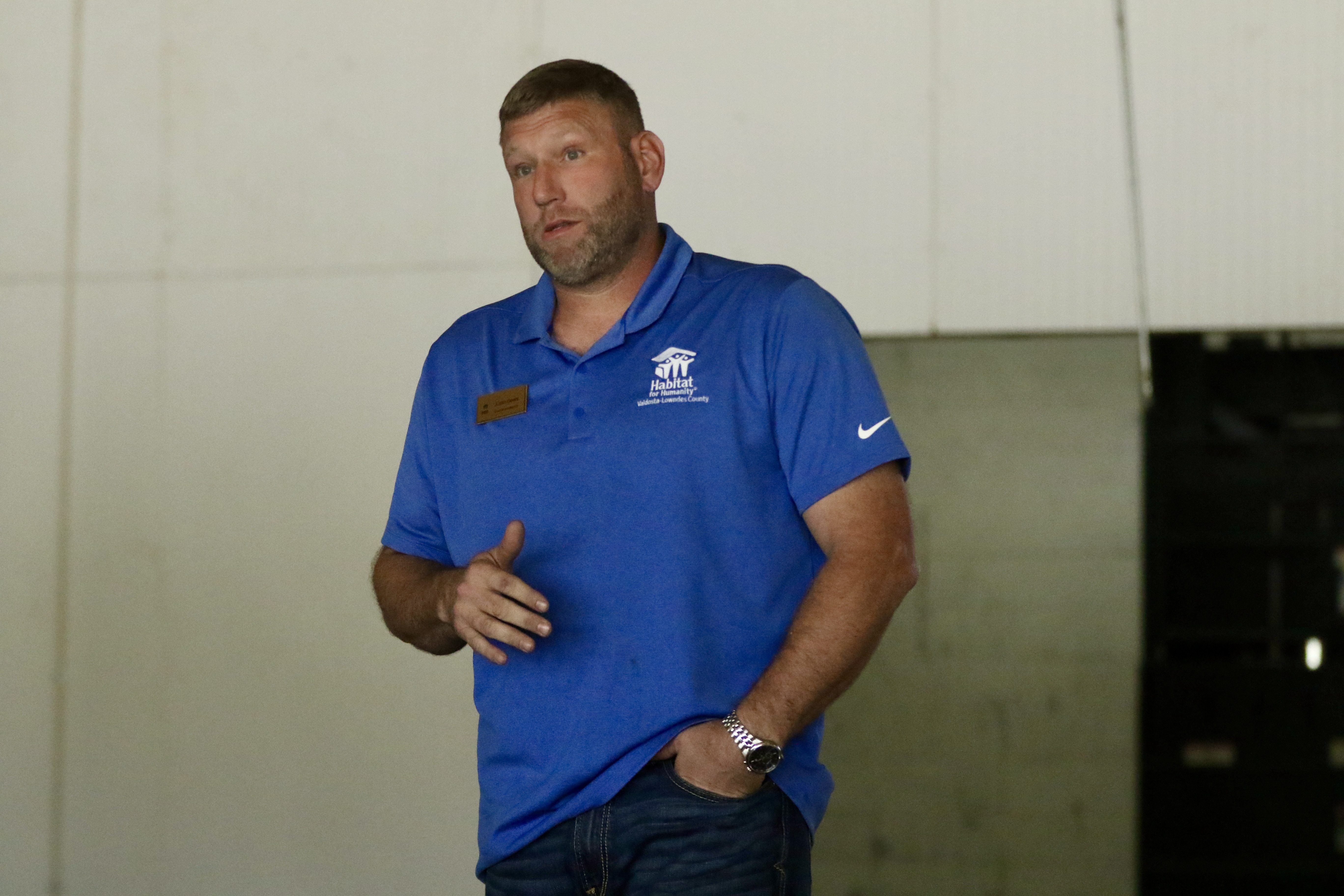HCHS Update
Published 2:02 pm Wednesday, December 21, 2005
BY Margaret Wuest, Jasper News Reporter
A field of dreams, caring hearts and a will that would not be denied has culminated in the building of one of North Florida’s finest state-of-the art high schools … in Jasper.
Located three miles from the city limits on U.S. 129 South, construction equipment and workers constantly come and go from the building site as safety crews on U.S. 129 direct traffic by the entry road to the facility.
Nestled back in the 75- acre tract of land is a $23-million complex uniquely designed to care for 985 students. “Care” is an important factor in each component of this facility … one of the most important to the students being the generous and distinctive way in which the school colors (red and black) are used throughout each area.
The safety factor will be the most important to the parents. There is a phone in each room with a link to a central phone center. If a threat to the well-being of the students should occur, each section of the school will immediately lock down via the computer, thus stabilizing the threat into one area which can immediately be accessed by school guards, and law enforcement and fire personnel.
A new concept in keeping the students from class room interruptions is the walkways built above the halls which allows maintenance to make certain repairs without going into the classrooms.
While the kitchen, lunchroom, auditorium, band and music rooms, computer areas and bathrooms are similar to other schools; the quality, design and amenities are far superior.
Concrete walkways connecting the buildings will crisscross the large courtyard. A large concrete patio with benches will be installed in the center of the courtyard, giving students an opportunity to relax. All buildings facing the courtyard will have awnings attached.
Volunteer work was a major factor in adding much to the quality of the school and was responsible in part for the school district having enough money left to build a new stadium and dual enrollment building, said Charles Blalock.
The dual enrollment building will allow students to take college courses which will be taught by members of the North Florida Community College faculty.
“PCS Phosphate brought their heavy equipment, and workers and prepared the land for building,” Blalock said. “The work PCS did for us would have cost us aproximately $63,000, and the Department of Corrections inmates built all of the cabinets which are of a higher quality than we could have afforded.”
Planning the school design was a cohesive effort between the school board and school employees, Blalock said.
“Our food service employees worked in the planning of the kitchen and lunchroom, as did employees from other departments working with the design of their areas,” he said. “Russell Fry has been named the “Clerk of the Work, ” and he inspects every area of the construction to make sure the quality is what we expected. Assistant Superintendent Ron Hobbs is our project manager and oversees the entire project.”
Blalock said the school would be usable before the 2004 fall semester, “but we decided on an August 2004 opening because all construction will be complete then. We feel it is safer for the students to wait until the project is finished. Students are beginning to ask questions, and the teachers are excited. We will have a grand opening before school begins and everyone will be invited.”





