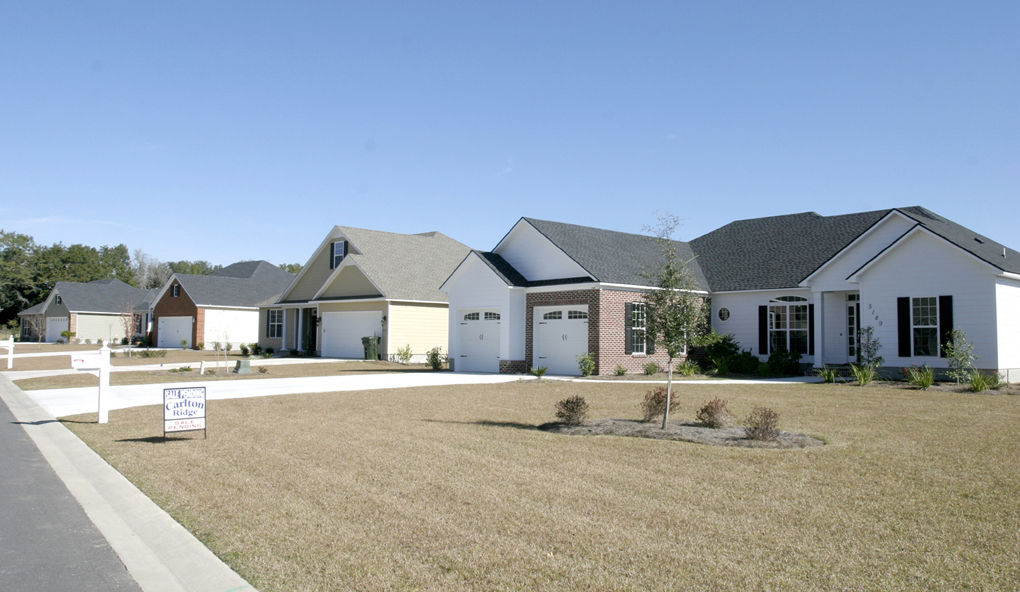Carlton Ridge brings new homes to Lowndes
Published 8:47 pm Saturday, December 8, 2007

- Pat Gallagher/The Valdosta Daily Times The homes of Carlton Ridge Circle.
HAHIRA — Imagine a neighborhood full of custom built homes constructed by one builder.
That’s exactly what the new Carlton Ridge subdivision offers homebuyers. Take a left off U.S. 41 past Valwood school on Tillman Crossing. You’ll find the brand new subdivision on the right.
It has a Hahira address but is located close to North Valdosta Road and is in the Hahira school district (high school students attend Lowndes High), according to Darren Chase, vice president of operations for Darto Enterprises Inc., the subdivision’s lone builder.
Chase also is a Realtor with Remax Realty of Valdosta.
Carlton Ridge will have 99 homes at build out, which is anticipated to take three to five years depending upon market conditions, Chase said.
Darto Enterprises built out the last 50 lots in Arbor Run. These homes appear to be of similar quality and design.
“We design all of our homes in-house,” Chase said. “This allows us to coordinate which house goes where so you don’t get a cookie-cutter effect and maintain a variety of different styled homes on a given street. And we can work with homebuyers who want a certain kind of house on a certain kind of lot.”
The subdivision is divided into two sections. The Village at Carlton, the executive section where homes start at $260,000, will have 24 homes at build out.
Carlton Circle will have 75 homes at base home prices, from the low $200,000s if bought direct from the builder, to mid-$250,000s in the mid-range.
So far, 25 homes have been built or are being finished in Carlton Ridge, five in The Village section and 20 in the Carlton Circle section. The subdivision is neighbors to nearby Stone Creek and just a stone’s throw from that golf course.
“We’re building the homes in continuous phases so if you buy a home, you won’t be driving through construction areas,” Chase said. “You’ll have peace and quiet.”
Lot sizes range from .2 acres to .75 acres. The price of the lot is included in the home’s sale price.
All of the homes that aren’t on lots that border the woods on the north side come with wooden privacy fences on three sides. All come with ceiling fans, security systems, remote control garage door openers, plywood attics in the garage, angled hallways to bedrooms that help add more space in living areas, and much more.
Also, the homes feature a unique architectural addition that Chase dubbed the “drop zone.” It’s located near the garage door that provides entry into the home and consists of a lower cabinet with counter top and an upper cabinet. There’s a wall plug for plugging in a cell phone for recharging and the countertop provides a convenient place to drop things you brought in from the car until you have time to sort it out later.
Pocket doors are a great feature in these homes. A pocket door used in a walk-in closet saves a lot of space that a swinging door otherwise would devour, Chase said.
If you buy in the executive to mid-range prices, you’ll get fancier ceiling fans, recessed lighting, gas fireplaces, high-end Kenmore stainless steel appliances, trey ceilings, large crown molding, hardwood floors, large walk-in closets in master bedrooms, 9 to 10 foot ceilings, custom built wooden kitchen cabinets, sprinkler systems, and complete lawns and landscaping.
Features drop in the lower priced base homes, where kitchen cabinets, ceiling fans and appliances turn white and fireplaces sometimes disappear. But the quality of construction remains high, and the standard features make the homes attractive to buyers. Plus, the builder’s willingness to add or subtract features at a buyer’s request prior to completion of construction is a great selling point, Chase said.
“We get people who want a low priced home but they want three bathrooms. And we get people who want a high priced home, but only want two bathrooms,” Chase said. “If there is a way to do something, we will do it.”
An executive home might have 20 inch ceramic tile, five inch wide hardwood floors, hand crafted maple wood cabinets in the kitchen built by the Pachal family of Lakeland, top of the line stainless steel Kenmore appliances and more.
Some of the homes have unique floor plans where Jack-and-Jill bathrooms connect bedrooms. One Jack-and-Jill had a privacy door to the commode so someone could use the vanities while the other reads in the library.
Storage also is a feature in the homes, where unique closet designs are there for the asking if not already provided. One buyer, for example, wanted a taller ceiling in the master suite’s walk-in closet, so the builders raised it beyond 10 feet. Now the closet has three spaced wall shelves. The top shelf would require a step ladder to reach.
The idea here is to satisfy the buyer to meet their desires and needs, Chase said.
Also, the homes that don’t have the higher priced jetted tubs in the master suite at least have a larger sized soaking tub.
“We’ve had a lot of people say they never use the Jacuzzi tub and would prefer a larger shower, so that’s what we’ve done for them,” Chase said. “Some of the stalls have benches.”
And older customers love the custom sliding pantry drawers in the kitchen that enable a senior to get to food items without having to reach or step on a step ladder.
The subdivision has been a hit in tough real estate times, Chase said.
“So far we have found that this has been very popular with Moody families, some retirees and business people,” Chase said.
For more information, call 229-247-2008 or see www.carltonridgehomes.com.





