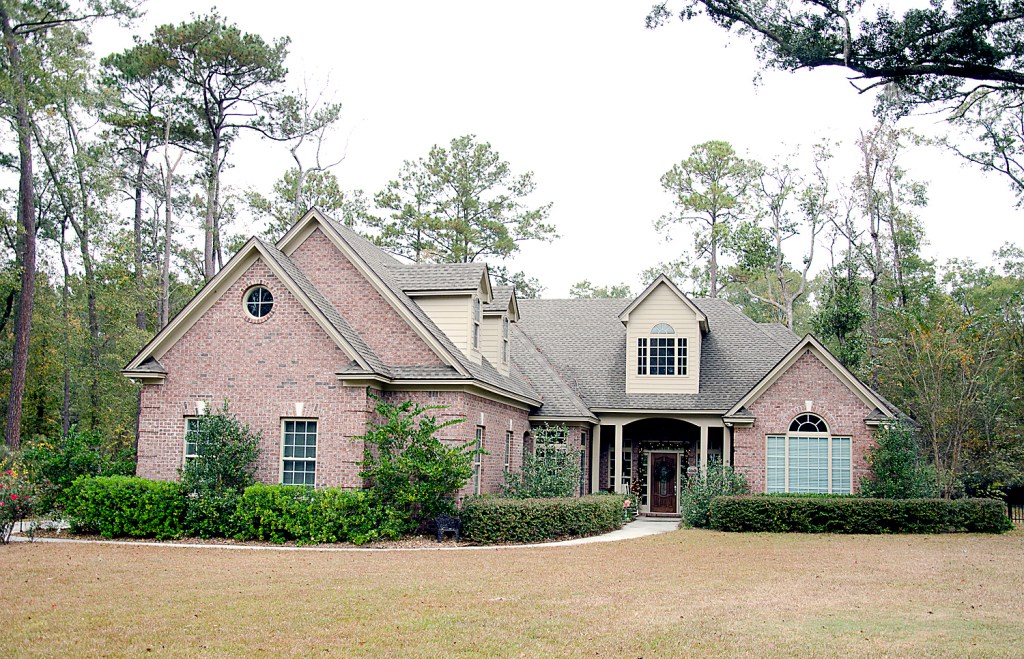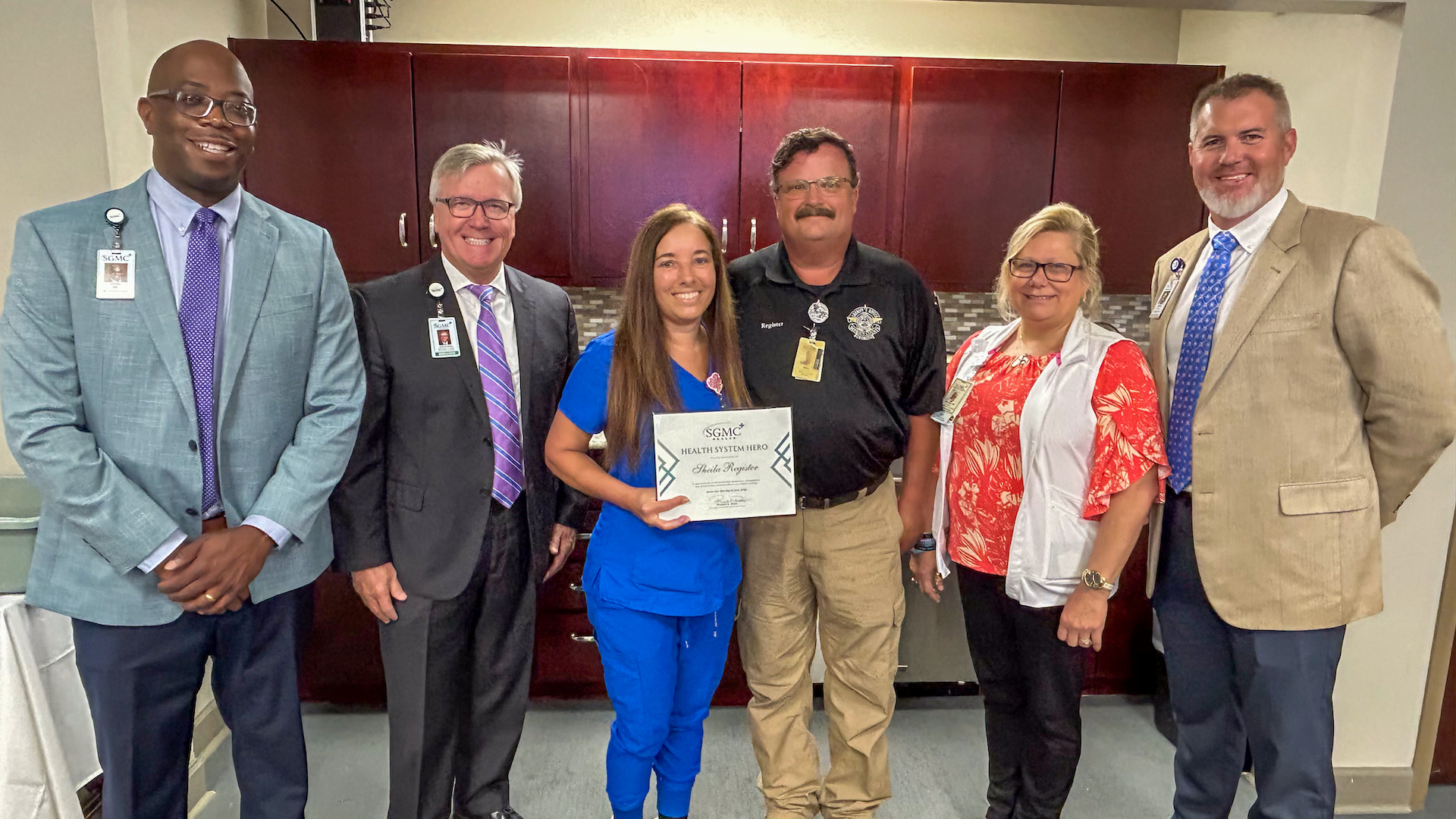Stone Creek Holiday Tour of Homes
Published 11:00 am Sunday, November 25, 2012

- The Robert Abene home is located at 4978 Summit Ridge Road.
Christmas trees decorate almost every room in Dixon and Gigi Taylor’s home at 4858 Summit Ridge Road. There’s a large Nutcracker collection, as well as a Mark Roberts Fairy collection with some hidden in special places around the house.
The Taylor home is one of four on the Stone Creek Holiday Tour of Homes set for 2-5 p.m. Sunday, Dec. 9. The event is hosted by the Stone Creek Home & Garden Club and the participating residents of Stone Creek.
This year’s beneficiary is the Pregnancy Support Clinic of Valdosta.
Tickets cost $15 in advance and $20 the day of the tour at Stone Creek’s main gate. Tickets are being sold by City Cuts, Lemongrass Day Spa, Repeat Boutique, Stone Creek Golf Club Pro Shop, and Stone Creek Garden Club members.
“Ticket holders can visit the show houses, then enjoy refreshments and enter a drawing for fabulous prizes in the Stone Creek Club House immediately after the tour,” said Jackie Shoemaker of Stone Creek Home & Garden Club.
Drawing prizes include a weekend condo stay in Destin, Fla.; a $500 gift card from Steel’s Jewelry; a gift from Kaleidoscope Gallery and Emporium; gift cards from Southern Landing, Mom and Dad’s, 306 North and Two Friends Cafe; Lemongrass Day Spa treatments; and golf at Stone Creek’s Golf Club.
“Even if you are unable to attend the tour, please consider purchasing a ticket to support the Pregnancy Support Clinic and for a chance to win one of terrific prizes,” Shoemaker said.
Other sponsors include Wal-Mart, City Cuts for discounted haircuts for all tourgoers (see the map given out the day of the tour) and Professional Printing.
Taylor home
Dixon Taylor Construction built the family’s Mediterranean-style home in 2008 on 3/4 acre. The 5,000-square-foot home was designed for a large family with children of all ages. It offers five bedrooms with adjoining baths. (There are seven baths total including a pool bath).
An office is located in the casita (small detached house at front of main house).
Entering the gate at the front of the house, a courtyard to the right features an herb garden. A small Juliette balcony was built over the entrance to the house while a large balcony at the back of the house overlooks the pool and golf course.
The home’s interior design is traditional European with lots of stone, wood, and marble. The study has a stone wall and gas fireplace. Some of the custom furniture pieces were designed and built by the owners.
“We like a lot of color and the children’s rooms are all decorated according to theirs tastes,” Gigi said.
The large kitchen features custom cabinetry and Cambria countertops, a butcher block top on a center island, and extra tall cabinets with glass doors to showcase some of Gigi’s European and Mexican pottery collection.
The kitchen, dining area, and family room are one big open area. The dining room has an extra large farm table from France. The family room is surrounded by five sets of French doors opening to the back of the house.
The master suite’s cozy browns, blues and ivories bring a sense of calm. The bed has a custom-made headboard, and the artwork includes several watercolors the owners have collected while traveling together. The spa-like master bath has a large soaking tub in the center of the room, stone shower and countertops.
A hidden room is located behind a bookcase upstairs. A game room with a large pool table, a television area, exercise area, and study area is also found upstairs.
An upstairs bedroom has a beachy feel, 20-foot ceilings and a large loft.
The entrance to the study has large distressed cypress beams and a stone wall with a gas fireplace that has a large beam as the mantel. An upstairs bedroom also has cypress beams on the ceiling.
The upstairs laundry room has a small antique-stained glass window.
The mud room has a custom cabinet to hold the children’s belongings as they enter from the garage, and a large message board. There is a built-in dog door and an automatic water bowl for the family pet.
The back porch has a custom-built summer kitchen.
A custom pool and raised stone spa with a waterfall in the back overlooks the golf course. A vine-covered pergola also runs along the back of the house.
Abene home
For this charitable occasion, Patricia and Dr. Robert Abene decorated the first floor rooms of their home at 4978 Summit Ridge Road with the many beautiful and unique Christmas wreaths, trees, Santa and holiday statues, figurines, and art that they have collected throughout the United States.
In addition, they have decorated and placed on display on the rear patio/pool deck a special 10-foot potted pine tree that they have cared for and grown over the years.
Brian Mangel built this brick home on .7 acres in 2007. Bordered on three sides by empty and forested land, this immaculate executive home is nestled under large oak and other trees. It is beautifully landscaped with many bushes and perennial and annual flower beds, interspersed with several graveled and decked seating areas in the rear of the house.
There’s 3,289 square feet of gross heated living area above ground plus an additional 15×6 attached fully screened and lit porch in the rear overlooking the back yard and pool/deck; plus an oversized two-car windowed garage with additional storage room, and a very large separate floored/lit storage area on the second floor.
The traditional 1.5 story executive home boasts state-of-the-art amenities including: custom-built cabinetry, granite counters, crown molding, and tiled and cherry wood flooring throughout. Ceilings in the dining room and master bath are specially coved surrounded by ambient lighting.
Various shades of beige are used throughout the house to allow various paintings, pictures, and wall decorations to accent each room.
Four bedrooms on the first floor include a very large 30×16-foot master bedroom with large bath and walk-in closet, and a 25×15 bonus/bedroom with partial bathroom on the second floor (not open during the tour).
The master bath boasts two sink vanities, separate toilet room, large tiled/granite seated shower with full body spray, and hot tub. Two additional full bathrooms, one with tiled/granite seated shower and the other with full bath/shower, plus one partial bathroom are on the second floor.
The kitchen is lined with custom-built cabinetry, granite counters, modern stovetop, appliances, and lighting. Complementing the kitchen is a seated counter as well as an adjoining eating area well-lit by large windows overlooking the beautiful and pastoral back yard and pool/deck.
The large master bedroom with custom blinds and large windows overlooks the pastoral back yard. It is accented with a specially built coved ceiling with ambient light. A large walk-in closet is attached as well as a 15×14-foot bath with two separate sinks and vanities, custom-built cabinetry, separate toilet room, large tiled/granite seated shower with full body spray, and hot tub.
A 19×16-foot great room with a cathedral ceiling, fireplace, built-in cabinetry, large windows, and special windowed high loft displaying a Williamsburg chandelier welcomes guests to this beautiful home. Attached in the rear of the room is a small fully screened porch opening to the beautiful back yard and pool/deck.
The home’s pastoral location, and beautiful, spacious rooms — including a separate columned, coved ceiling dining room — are all well lit with natural lighting provided by the 8-foot windows placed throughout giving this house an inviting warmth.
Glosson home
A Christmas tree decorates every room at the home of Janet Glosson at 4400 Triple Oak Drive, including a whimsical snowman tree on the back porch. Unexpected items decorate some of the themed trees. A collection of vintage bulbs is displayed in glass jars in the kitchen.
Joel Bedgood and Southern Superior Homes built this 3,000-square-foot Craftsman cottage home on .45 acre, offering four bedrooms and 3 1/2 baths.
The front yard features two stately live oaks draped in Spanish moss. Brick accents the walkways.
The interior is a mix of contemporary and antique furnishings, many of which are family heirlooms. Antique architectural details are used as design elements throughout the home.
The home is dressed with an abundance of molding, raised and tray ceilings, and a gas fireplace with floor-to-ceiling brick surround in the great room. The dining room boasts a unique orthogonal tray ceiling with accent lighting. Hardwoods cover the floors throughout the main living area.
Green, gold and red colors dominate the living area. Peaceful Wedgewood blue paired with black and white toile accents the master suite, where a vintage door has been repurposed into a unique headboard. Antique furnishings accent this ovesized master suite.
The kitchen features cherry-stained custom cabinets, granite counters and stainless steel appliances.
Upstairs is a bonus room “man cave” with home theater and music room. A second bonus room/bedroom upstairs is a retreat for her. A vintage wicker cot is the perfect spot to unwind with a good book.
Ward home
Every year during the holidays, the family of Krekoria Sampadian Ward adds a crystal or sterling ornament to the family collection started at their marriage.
Their Federalist-style home at 4249 Wisperwood Circle was built of Old World red brick and sits on one-plus acres. The 6,000-plus-square-foot home offers four bedrooms and 4 1/2 baths.
The front yard is a balanced, symmetrical design to reflect the traditional style of the home. The back yard incorporates a large pool and playscape area for family fun. Hollies, azaleas, roses as well as fig, grape and blackberry plants accent the landscape.
The interior design is Neo Traditional with modern accents. The walls are bathed in a very light, warm gray.
The large kitchen features an island with lots of cabinet storage, GE Monogram appliances, including a wine refrigerator, icemaker, six-burner stove with griddle, three ovens and warming drawer.
The master suite is a lovely room with hardwood floor, a bay of windows overlooking the golf course and lake, matchstick blinds and a door leading to the porch. The master bath has floors, walls, shower and counters of white carrera marble with contrasting dark cabinets and crystal chandelier.
The home also includes a gas fireplace, built-in bookcases in the living room, hardwood floors throughout the downstairs, two-story stair hall, tongue-and-groove wood on walls of boys’ room, granite counters throughout the home, large covered back and side porches with stone floor, and pool with travertine tile stone surround.





