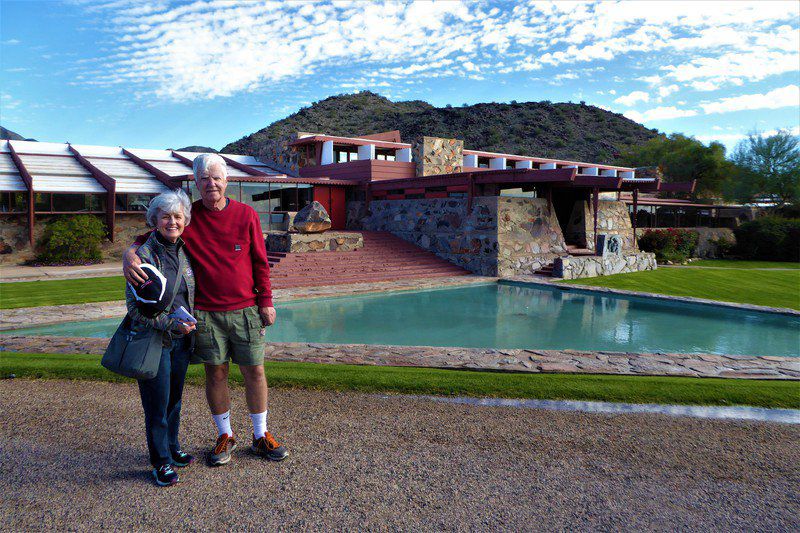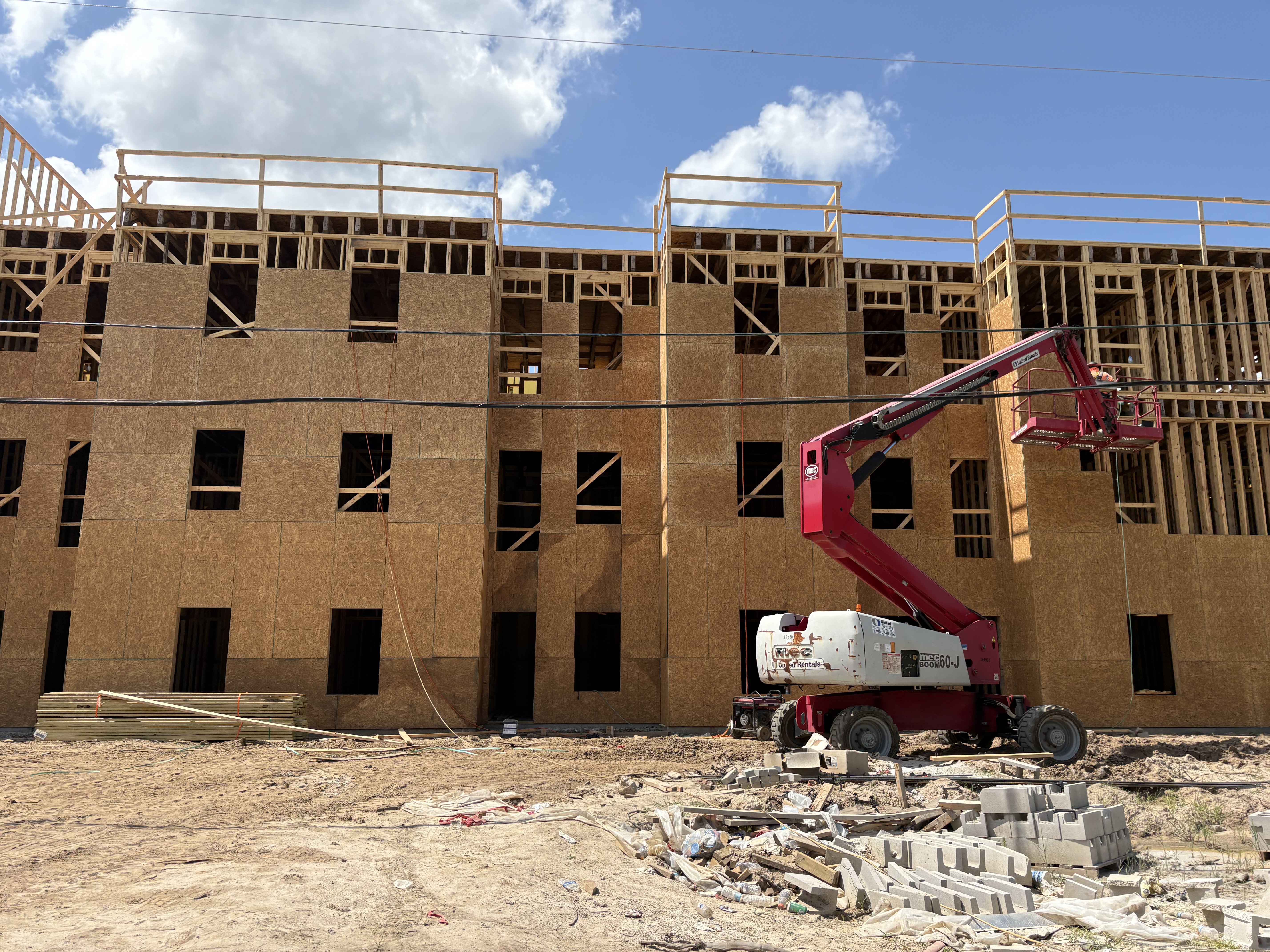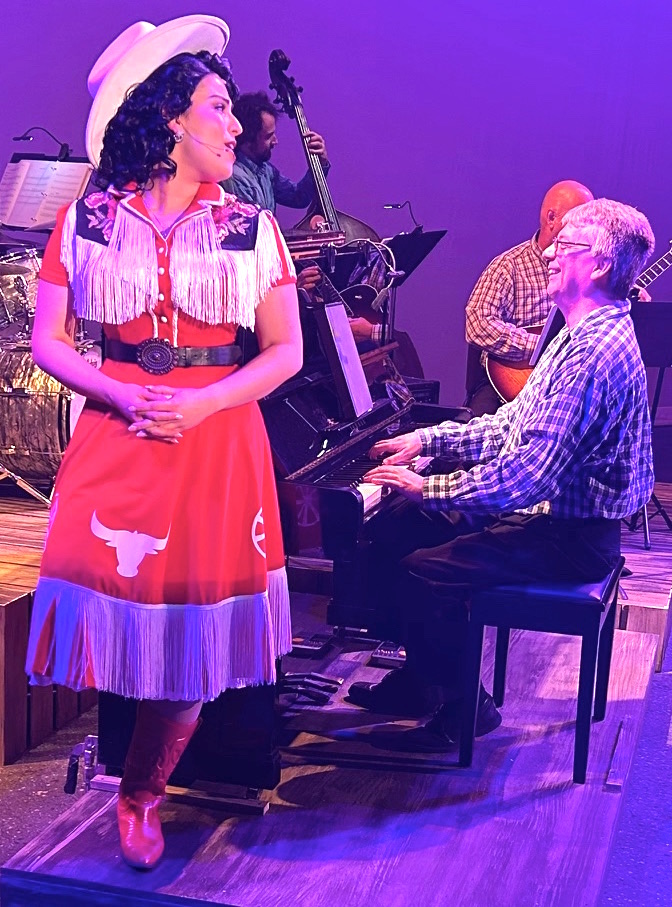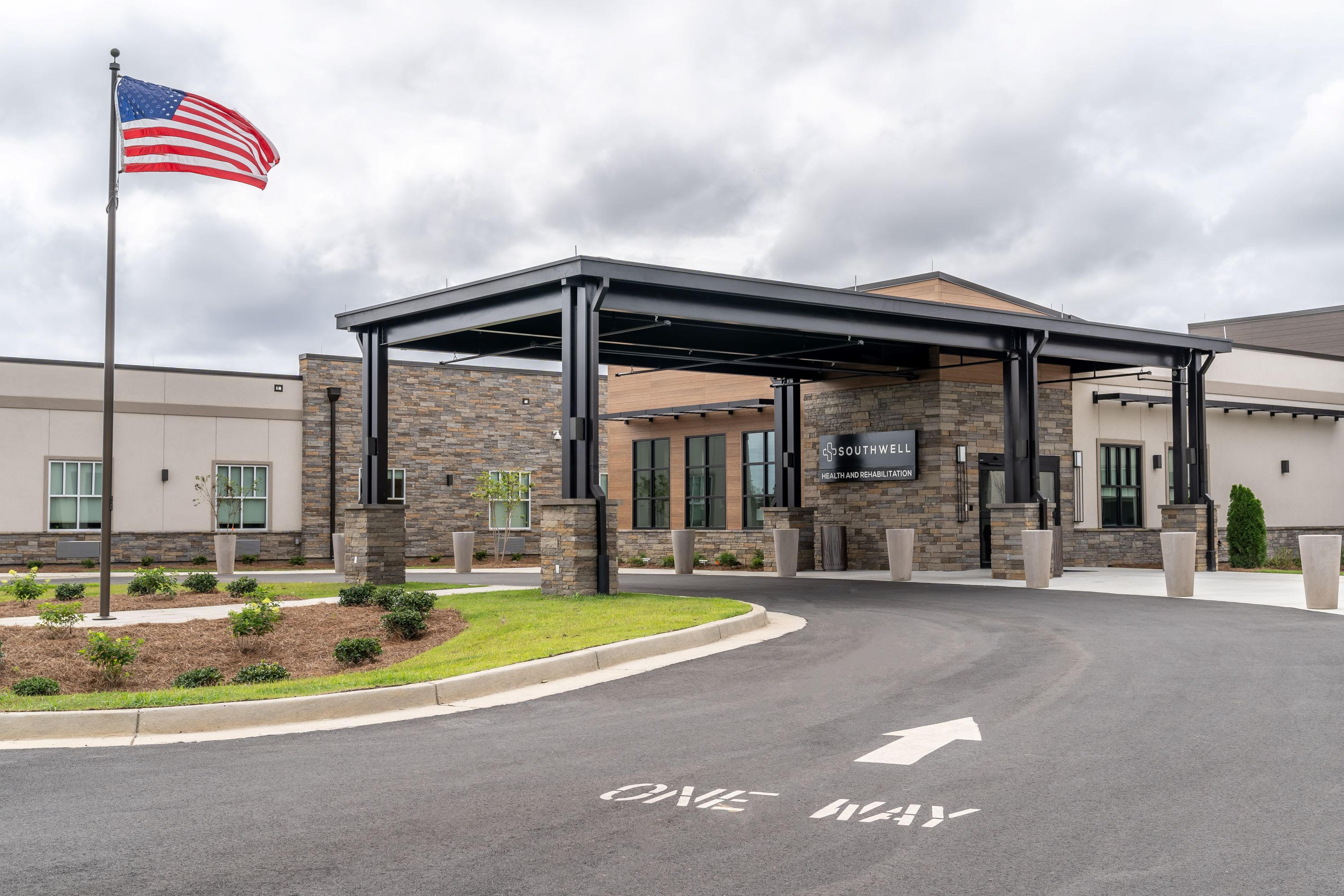Visiting Frank Lloyd Wright’s Taliesin West
Published 7:02 am Wednesday, December 19, 2018

- David & Kay Scott | CNHIKay and David Scott in front of Taliesin West in Scottsdale, Ariz.
We grew to love the work of Frank Lloyd Wright during our years at Florida Southern College.
With 13 structures designed by the famed architect, we essentially lived and worked in the presence of Wright’s designs.
Trending
In early December, we returned to Frank Lloyd Wright’s winter home, Taliesin West, in Scottsdale, Arizona.
We had visited Taliesin West many years ago, but time had dulled our memories of this beautiful place.
Wright was introduced to the western desert in 1927 when he visited Phoenix to consult on a hotel project.
Harsh Wisconsin winters, personal illness and a lack of commissions eventually caused Wright, along with his wife and apprentices, to head west where they established a winter camp.
In 1937, the year following some of his most famous commissions including Falling Waters, Wright purchased 640 acres of land in Scottsdale for $3.50 per acre. Here he and his apprentices built what is now Taliesin West. This was where Wright and his group would spend the winter months. Wright died in a Phoenix hospital in 1959 at age 92.
Both Wisconsin’s Taliesin and Taliesin West are operated by the Frank Lloyd Wright Foundation and open to the public for guided tours.
Trending
Taliesin West offers several types of tours, some of which are scheduled on particular days of the week or on specific dates. With little flexibility regarding a date we scheduled the daily Insights Tour.
All construction at Taliesin West was done by Wright’s apprentices using local rocks and sand.
The walls were constructed by placing rocks in wooden forms that were then filled with concrete.
California redwood and cedar were utilized for beams. Canvas stretched over wooden frames served as a roof that offered interior light. Three of today’s 37 buildings were completed during the first winter.
Prior to the annual spring trek back to Wisconsin, furniture and canvas were placed in storage. A late fall return required that rooms be cleared of animals, bugs and debris prior to the roof and furniture being put back in place.
The first building our group visited with enthusiastic tour guide Don Moore was the office where Mr. Wright conducted business.
Windows were near the roof line but most of the room’s soft light originated from the canvas roof (now covered with plastic).
Strolling to the front of the house offered a good view of the building’s size at the same time we enjoyed an impressive panorama of the valley.
Wright loved hiding front doors, so our guide asked if we could locate the home’s original front entrance.
Kay saw the familiar red tile block with Wright’s initials and identified the nearby door.
The front door led into the lengthy garden room framed with a wall of glass. Not surprisingly, the room included a built-in sofa along a side and end wall, a grand piano and a prominent fireplace. This is where the Wrights formally entertained on Saturday nights.
All Taliesin West furniture is original, most having been crafted by apprentices. The design for the Origami chairs in the garden room were the result of Mr. Wright asking an apprentice to make a chair from a 4-by-8 sheet of plywood.
We then moved to the bedrooms.
The Wrights had separate bedrooms and Mrs. Wright’s was quite small with a wall of folding doors opening to the walkway that led down to a garden.
Mr. Wright’s was considerably larger and frequently a place of work when the architect was unable to sleep. The unusual bed included a tall board down the middle; he slept on one side and napped on the other.
We next entered the Kiva, a rectangular building without windows, where Mr. Wright showed movies. It is also where the furniture and canvas were stored during the summer.
As we walked the long walkway that extends across the back of the house, we passed the large dining room with a bell mounted above.
The bell rings twice a day calling the residents to lunch and then dinner.
At the west end of the house, we entered the long drafting studio where students were busily working. The drafting tables are original but chairs were up-to-date.
Once again, the soft light filtered through the canvas/plastic roof.
A building across the patio from the drafting studio houses the pavilion, library and cabaret.
Our tour included cabaret with a Cherokee red stage curtain, carpeting and cushions. Interestingly, this building has no right angles. Even the bench seats are angled.
We loved the tour of this fascinating location and are sorry that we don’t have enough space in our column to tell you about the many other remarkable features of Taliesin West.
David and Kay Scott are authors of “Complete Guide to the National Park Lodges” (Globe Pequot). Visit them at mypages.valdosta.edu/dlscott/Scott.html. View their past columns at www.facebook.com/DavidKayScott. The Scotts live in Valdosta.
If You Go:
Location: 12621 N. Frank Lloyd Wright Boulevard, Scottsdale, Ariz. 85259. Taliesin West is open year round with the exception of Thanksgiving, Christmas and Easter.
Phone: (888) 516-0811
Website: FrankLloydWright.org/taliesin-west/tickets-tours/
Tours: Guided tours are required to visit Taliesin West. Insights Tour ($35 for adults; 90 minutes) is offered daily, September through May. Other more specific tours are offered on scheduled dates and reservations are required. No scheduled tours are offered Tuesday and Wednesday during June, July and August. Check the website for details.





