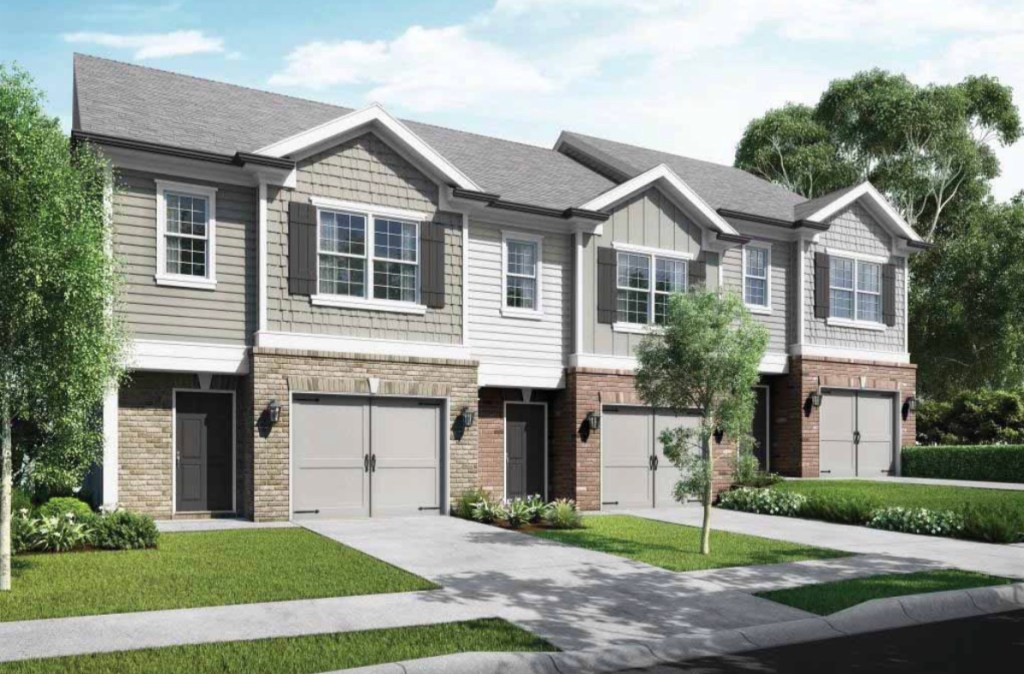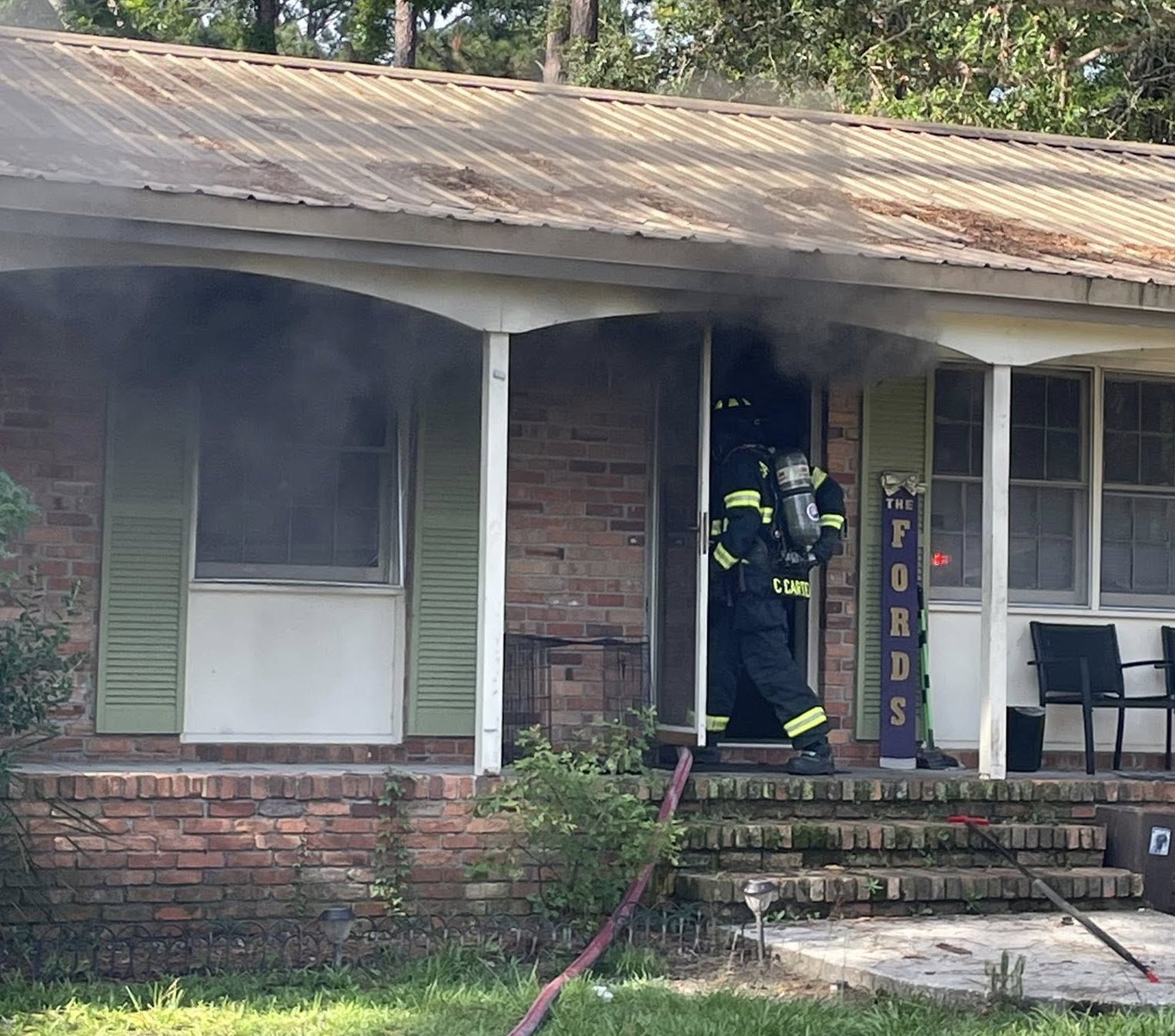New townhouse complex planned
Published 4:30 pm Thursday, December 15, 2022

- The second design focuses more on green space.
VALDOSTA — A new residential townhouse development is planned to come into the city by 2025.
Valdosta City Council recently approved a request by Stoker Utilities LLC for a 6.34 planned development of “single- family attached” townhouses along the east side of North Forrest Street Extension, between Knights Academy Road and Branch Pointe Drive.
The proposed townhouses will consist of 42 dwelling units divided among seven different buildings. Each unit will be two-story and contain a two-car garage with its own driveway for parking.
Matt Martin, city planning and zoning director, said the complex will utilize a shared internal access drive, with clusters of shared visitor parking, mailboxes, playgrounds, dumpsters, general open space, as well as a 25-foot landscaped buffer along its east boundary line.
He noted the proposal is for “building pad” lots for each dwelling unit and grouped by buildings, rather than conventional townhouse lots with an open front yard and rear yard area included with each lot.
Matthew Inman, senior project manager for Advanced Engineering Services and engineer for the proposal, told the council that the development would be a good transition from the commercial properties on Bemiss Road that extend over to Forrest Street Extension.
The townhomes approval came with seven conditions, although Martin noted in his report the conditions of the R-6 zoning for the development are only related to minimum lot sizes for single-family residential development in all of the surrounding developed and undeveloped subdivisions zoned that way, and the following special conditions are inconsequential to the proposed development:
— Approval shall be granted for a non-conventional townhouse style development with a maximum of 42 dwelling units, in general accordance with the layout of the submitted master plan. The development shall consist of two-story single-family attached residential units each on their own parcel of land and clustered in buildings with adequate fire wall separation. Architectural design of these buildings shall be consistent with the general styles of the submitted building elevation drawings. All non-building areas of the site shall be a shared common area with shared access, parking and open/recreation space.
— Use of the buildings shall be limited to single-family residential purposes only. There shall be no residential home businesses, personal care homes, daycares or any form of outdoor storage allowed. The overall residential development shall be managed as a single entity with an on-site resident manager.
— Parking. In addition to the dwelling unit driveways to hold two vehicles each, at least 42 guest parking spaces total, shall be provided in multiple areas within the complex. Up to half of these additional spaces shall be considered “pavement optional” at the discretion of the city engineer and intended to be overflow parking during peak times.
— Pedestrian walkways shall be installed along the interior shared driveway of the development and property stubbed out at each driveway end of the development to connect to future sidewalks along North Forrest Street Extension and Branch Point Drive. Decorative pedestrian scale lighting shall be installed along the internal shared driveway with lighting fixtures being no taller than 20 feet. Development entrance signage shall be consistent with the same requirements for multi-family development in R-M zoning.
— Landscaping. A minimum 8-foot opaque fence or wall shall be installed along the entire east property line. The depicted transitional buffer yard along the east property line shall be at least 20-feet wide with vegetation requirements consistent with LDR requirements for such buffer yards. A minimum 8-feet decorative opaque fence or wall shall be installed along the western and northern property lines, in the areas between the buildings and the street right-of-way lines. Perimeter landscaping consistent with LDR requirements for multi-family development shall be installed on the outside of this fence/wall.
— All other applicable LDR development standards and requirements for the overall development shall be followed. Final site design for the entire complex shall be subject to full commercial plan review in the same manner as a multi-family development, including an overall landscape plan being submitted and approved by the city arborist.
— From the date of final approval, the development shall commence within three years (begin construction of at least one primary building). Otherwise, planned development approval shall automatically expire.





