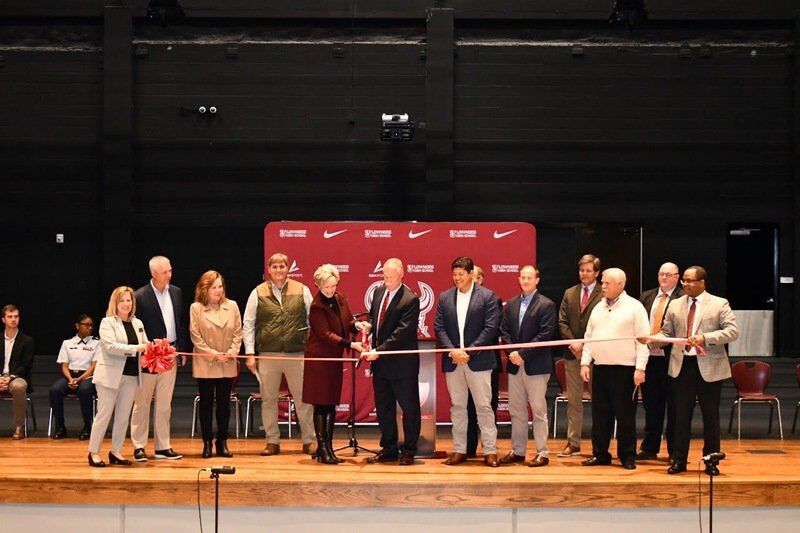Public tours new LHS
Published 7:12 am Monday, March 14, 2022

- Brittanye Blake | The Valdosta Daily TimesLowndes High School officials hosted the ribbon-cutting ceremony in the new performing arts center.
VALDOSTA – Lowndes High School officials welcomed South Georgia for the official open house of the new facility.
The ribbon-cutting ceremony was held in the new 946-seat performing arts center Saturday, March 12.
Lowndes County Schools administration and board of education cut the ribbon on the new 250,000 square-foot building.
“We are thankful to the taxpayers and excited to say that this new building will be paid for within a year,” Lowndes County Schools Superintendent Wes Taylor said. “We are preparing to complete other projects around the high school and within the school system.”
The community was able to tour all three floors of the new high school following the ceremony.
“The Crimson Cafe located in the media center will have complimentary coffee for visitors,” LHS Principal LeAnne McCall said. “Visitors will be able to purchase Viking gear in the shop.”
LHS administration, teachers and students acted as guides for visitors as they explored more than 70 instructional units and nine career technology agriculture education laboratories on the three-floor building.
The LHS reconstruction/renovation began July 2019. The $59.6 million project has included the demolition of old sections of the school, new construction and renovations.
In November 2020, LHS along with JCI Contractors held a topping-out ceremony to recognize the installation of the last steel beam in the three-story, state-of-the-art structure.
Originally set for fall 2021 completion, the work was supposed to be ready for classes in January but several delays in materials and labor pushed back the completion date.
LHS administration, teachers, staff and students moved into the 250,000-square-foot building in February.
First floor includes the performing arts center, college and career student center, Lowndes Locker School Store, media center and Crimson Cafe Coffee Shop, culinary arts laboratory, and technology and engineering laboratory.
Second floor includes drafting laboratory, health occupations laboratory, ROTC classrooms and collaboration instructional space.
Third floor includes audiovisual laboratory and studio, business education classrooms, and collaboration instruction space.


