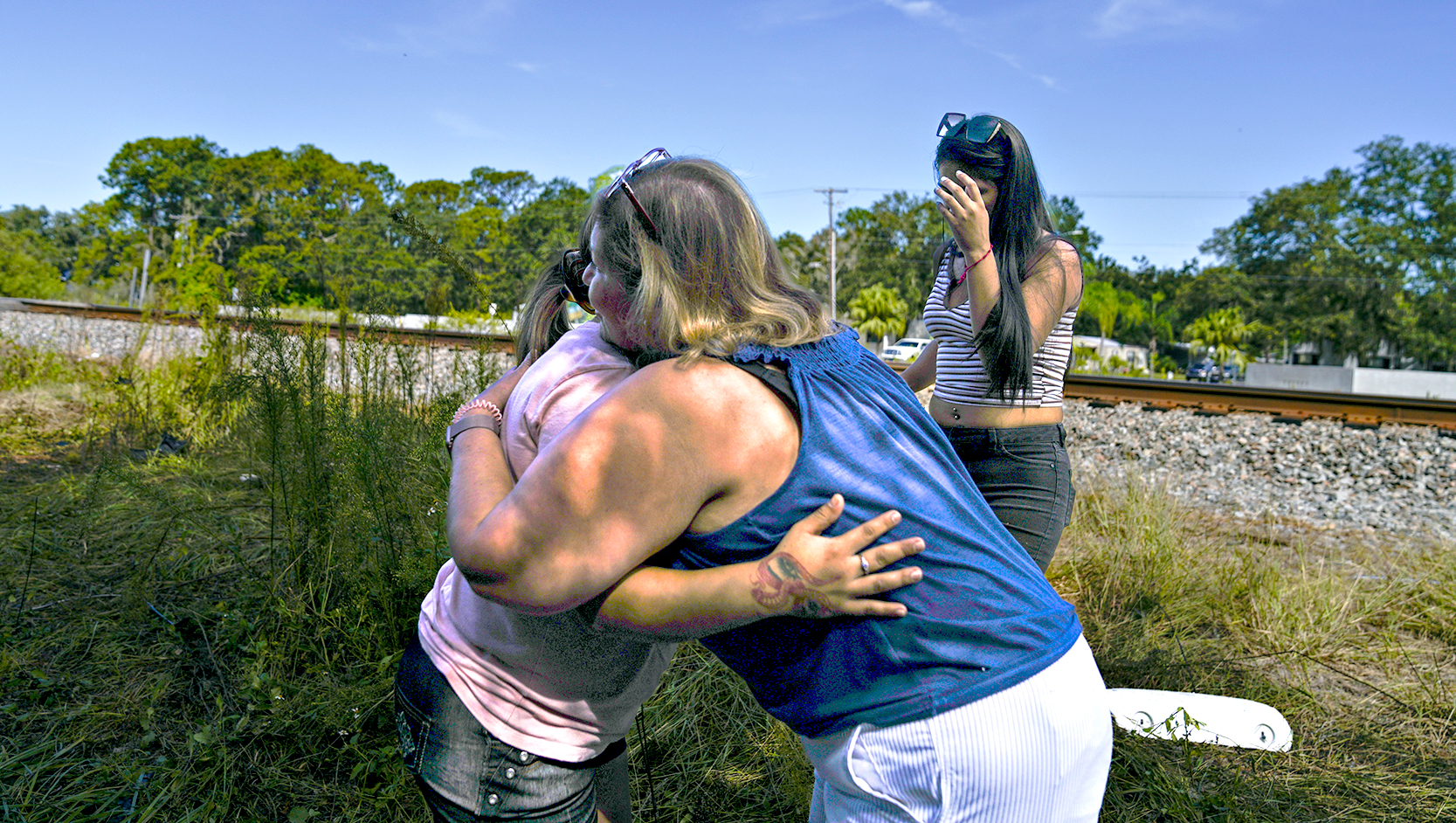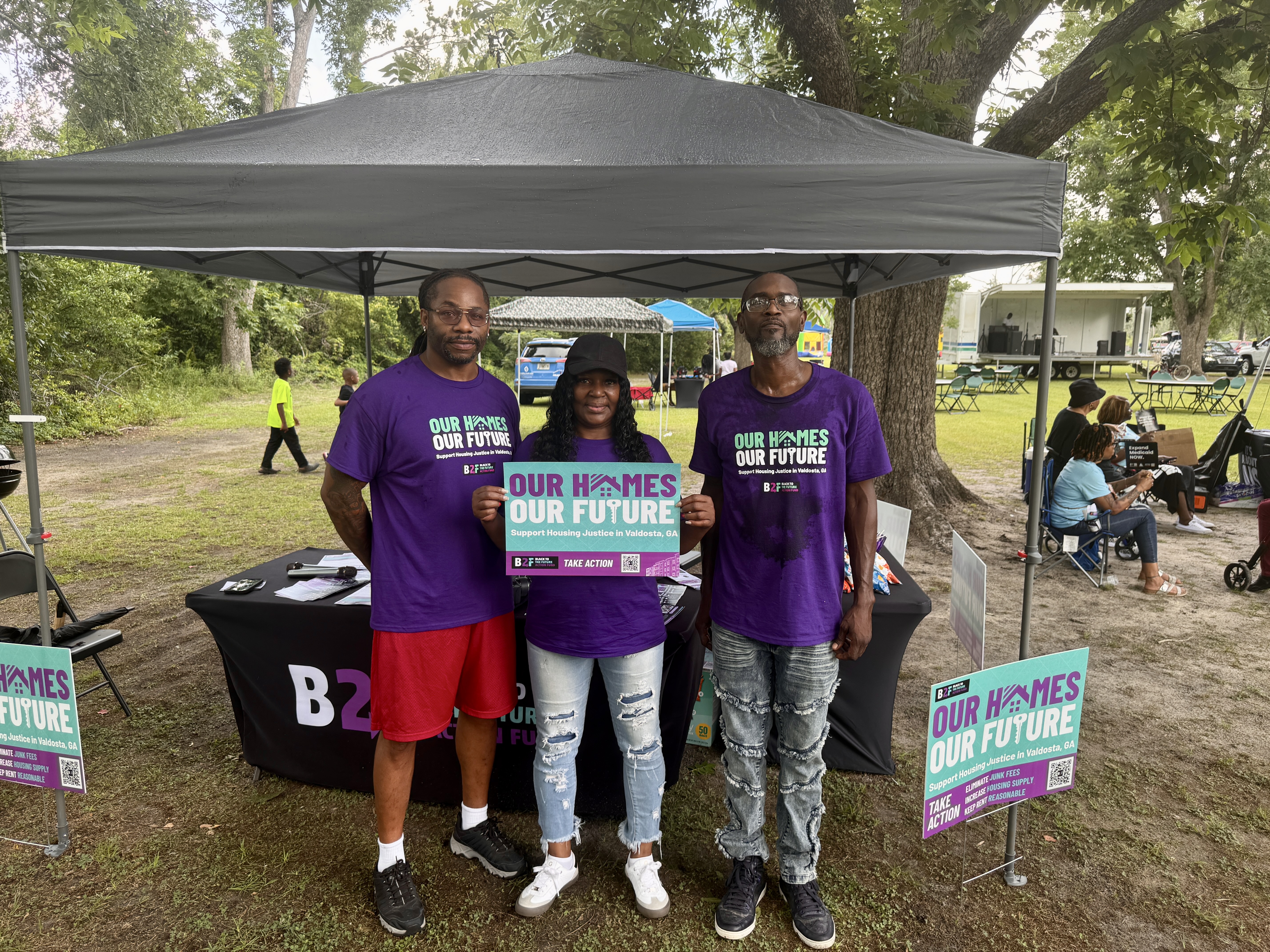Self-storage facility planned
Published 11:00 am Wednesday, December 28, 2022

- Valdosta’s latest storage facility will be home to 700+ units with additional retail space.
VALDOSTA — Another mini-warehouse will be making its way to Inner Perimeter Road.
Perimeter Storage, a 700+ unit storage facility with adjacent rental space for light industrial and commercial businesses, is planned for a site located at 5225 and 5273 Inner Perimeter Road, along the east side of the road about 2,000 feet south of the intersection with U.S. Hwy. 84 East.
Matt Martin, city planning and zoning administrator, reported to city council that the request was spurred by the location of property in the Inner Perimeter Road Corridor Overlay, which mostly consists of commercial and residential zoning.
“Given the surrounding industrial zoning and land use pattern, there is little concern here about the potential impacts of the proposed use’s intensity. The only real concern is that of maintaining some level of aesthetics for any development that immediately fronts or is visible from Inner Perimeter Road itself,” he said in his report.
“In this case, the applicant is proposing all one-story warehouse type buildings, but with metal siding that is normally not allowed in the Overlay District for building facades facing the road. As mitigation for this, the applicant is proposing to separate these buildings from the road frontage with their onsite storm detention pond that includes evergreen landscaping in the form of a vegetative buffer.”
The front wall of the front building will be painted dark green to augment the effect of the evergreen buffer, and the site design is such that the interior area will not be visible at all from the roadway — thus concealing the other metal buildings on the property.
According to his letter of intent on behalf of Hiers, Jesse Bush of 12 Stones Engineering said this property will bear similarity to Southern Self-Storage and the landscaping in front of the sign will also contribute to the aesthetics of the sign and surrounding green space.
A retention pond will also be constructed along the front perimeter and northwest corner of the site as part of the stormwater management system to mitigate the additional impervious surface.
Martin noted that most of the design standards for the Overlay District will also be followed, but given the unique nature of this being a warehouse type use in an industrial area, some of the detailed overlay items, such as front door orientation, inter-parcel access and sidewalks, will be coordinated through city planning staff as an ‘Administrative Variance’ review.
When Nick Clark of 12 Stones Engineering went to the council to address any concerns or questions they had, Mayor Scott James Matheson and Council member Tim Carroll commented that they were impressed with the overall plan.
The city approved the facility 4-2 with the following conditions:
– Approval shall be granted for a Mini-Warehouse Self-Storage facility within the Inner Perimeter Road Corridor Overlay District, in general conformity with the Letter of Intent and the layout of the submitted conceptual site plan, and subject to all LDR supplemental standards for such use. All buildings shall be one-story and not exceed a height of 15 feet. Final site layout shall be as approved by the City Engineer and Fire Marshal.
– Any outdoor storage areas shall be for recreational vehicles only, shall be limited to no more than one acre of total area, and shall be located at least 200’ from Inner Perimeter Road.
– Outdoor lighting shall be directed away from neighboring properties, and lighting fixtures shall be exempt from the special design requirements of the Overlay District.
– The main building wall facing Inner Perimeter Road may include metal siding but shall maintain a dark green color that is consistent with evergreen vegetation.
Total signage on this wall shall follow LDR requirements (250-sf maximum per sign, 400-sf maximum total). Except for approved driveways, the entire front yard adjacent to this front building shall contain stormwater management areas and dense evergreen vegetation as depicted on a Landscape Plan to be approved by the City Arborist. As a guideline for this landscape design, the intent is to effectively and opaquely screen the non-signage areas of this building façade from view. This landscaped area shall be maintained utilizing an automated irrigation system.
– Conditional Use approval shall expire after three years from the date of approval if no plans for a building permit have been submitted by that time.





