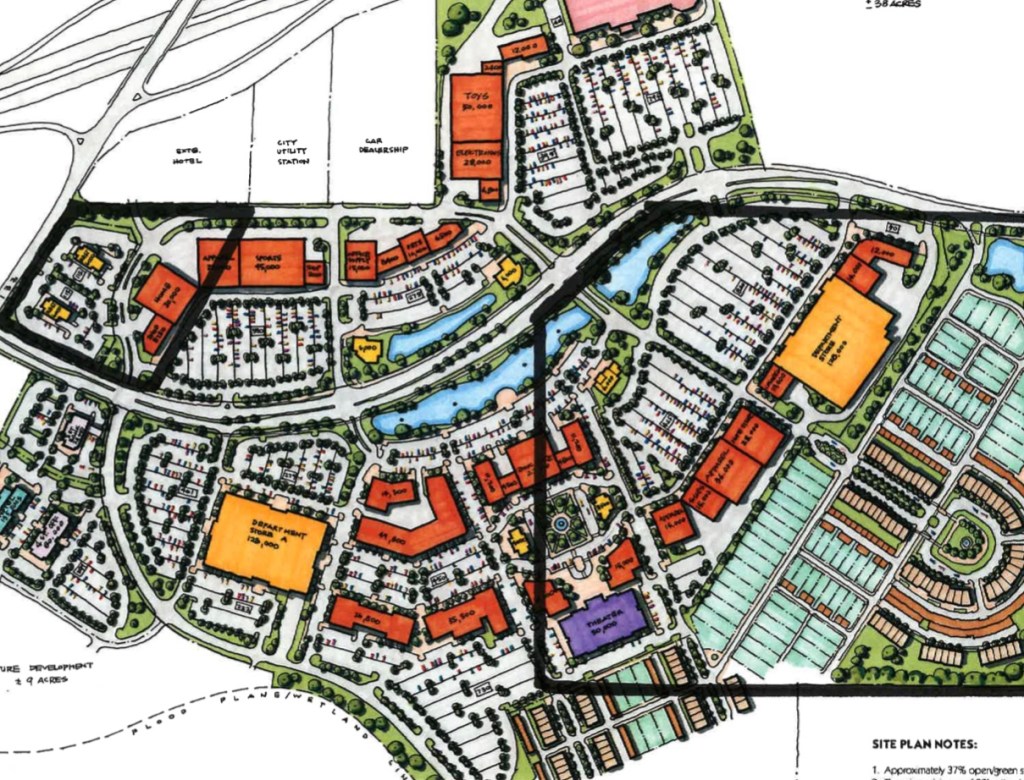City OKs James Road subdivision
Published 7:00 am Monday, December 26, 2022

- The site was originally planned to be a mixed-use shopping and residential district but developmental plans were not realized after its 2007 inception.
VALDOSTA – Despite community backlash, the city approved an additional phase of 130 lots for a future 55-plus senior residential development south of James Road earlier this month.
T.W. Paine Properties LLLP and River Hill LLC requested to rezone 48.16 acres from Planned Mixed-Use District to Single Family Residential zoning, in addition to, and immediately to the west of, the 58.73 property that was rezoned for the applicant back in June.
The Planned Mixed Development master plan for the area included 1.3 million square feet of commercial development consisting of retail shopping centers with anchor tenants, hotels and restaurants and called for a fairly intensive mixed-use development pattern consisting of 500+ high-density dwelling units such as townhouses, duplex/villas and residential housing.
That vision would never start construction and the area has been dormant since 2007.
The new proposal would bring the planned subdivision up to 250 housing units.
While residents of the Jones community got their way in August when Valdosta City Council listened to their pleas and denied the planned closure of Riverside Road for the subdivision, the council approved the request 4-2 as stated followed by District 3 Council member Andy Gibbs’ motion.
James Miller, introduced by William C. Morgan, was the first to speak in opposition, telling council that the community had wanted transparency about the development, but their requests were met with “little more than the pictures we see here today.”
“We are open to meaningful development, but we are highly concerned about what 150-plus single family housing units, with the proposal of an additional 150-plus highly concentrated housing units will do to both the City of Valdosta and our community,” he said.
Miller highlighted two impact concerns, which he deemed a “utilities burden” and a “use burden.”
He asked City Council to ponder the stress that hundreds of homes would place on the water and sewage infrastructure system in the area.
“In the presentations, the developers have been very quick to gloss over the necessary site improvements that will be required to properly serve this proposed single family home development. A quick reference of the sewage flow rates defined by the U.S. Standards for Water Usage and Sewer Strength, overlaid with household size information provided by the U.S. Census Bureau for Valdosta, indicates that the water and sewer demand for an R-6 residential community would easily be three to six times greater in volume than the previously proposed mixed use development,” he said, adding “in other words, the additional infrastructure costs to the City of Valdosta just to improve the underground. Our water and sewer could conservatively double or triple the cost of the infrastructure improvements already expended.”
Matthew Inman, senior project manager for Advanced Engineering Services who had spoken in favor of the request, said the developer planned on using city water and sewer services and mentioned water and sewer points would be housed at the bend by James Circle.
The water connection would go down the property, and a lift station in the back would “push everything to the upper sewers.”
Miller said the “use burden” of such a project would be the conversion of residential neighborhoods to rental housing, which could potentially devalue surrounding property. He said these two concerns don’t go into traffic and public safety concerns.
Morgan echoed similar sentiments, wanting to make a concession that the homes would not be converted to rental property due property value and the possible crime it could entail.
Before Gibbs’ motion to approve was carried out, Council member Tim Carroll gave the floor to Timothy M. Tanner, city attorney, who told the audience that the city would be unable to make the prevention of rental conversion into a condition for approval for legal reasons, and it would be up to the private developer to make such an allowance.
City planning staff were unenthusiastic about the request as well. Matt Martin, city planning and zoning administrator, lamented the wasted potential of the original PMD zoning in his report and found the development’s plans “less impressive” but he recommended approval.
“The subject property consists of a little less than 1/3 of the total PMD acreage but is part of the least intensive portion – which was planned for residential development rather than commercial. Just as with the previous request, the applicant’s proposal is less intensive than what is called for in this portion of the PMD, and therefore technically it could be considered a down-zoning,” he said.
“And just as before, staff still finds the applicant’s conventional layout design to be very non-creative and unimaginative. But with the old PMD master plan now being a foregone conclusion, staff are reluctantly supportive of this current request as well.”




