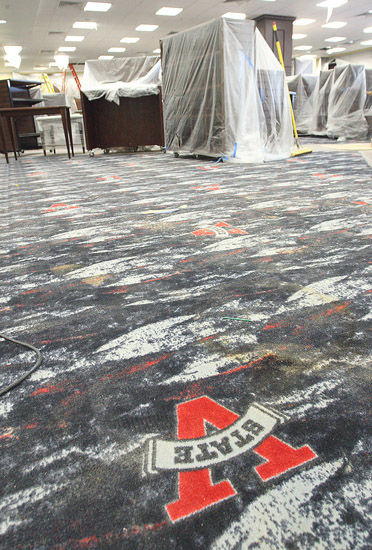‘The Campus Living Room’
Published 11:51 pm Thursday, October 29, 2009

- The carpet in the soon to be finished Student Union at Valdosta State University with the VSU logo.
VALDOSTA — By January, Valdosta State University students will have a new place to mix and mingle.
VSU’s $37 million Student Union will open its doors on Jan. 7, with an official ribbon cutting scheduled for mid-January.
On Thursday, members of the media got a tour of the 113,000 square-foot facility, that now stands where the former 35,000 square-foot union and gymnasium once stood.
Jonathan Stroble, an admissions counselor at VSU, helped give the tour.
While a student at VSU, Stroble served as the president of the Student Government Association and served on the design committee that helped bring the new student union to life.
The front doors facing the intersection of Baytree Road and Oak Street open into a three-story atrium. High ceilings, glass railings and a wide staircase are viewed upon entrance.
Lounge areas on each level of the staircase provide students a place to hang out to “see and be seen,” Stroble said.
“This building will serve as the campus living room,” he said. “It will be the students’ building 100 percent.”
To the left of the atrium is a 322-seat auditorium. The room has Dolby surround sound a 10-by-17-foot movie screen and a small stage.
Currently, the university has a theater, which seats fewer than 100 students, at the University Center.
A convenience area outside the theater will serve as a snack kiosk during events at the theater, Stroble said.
To the right of the atrium is the new location of the VSU Bookstore. The two-story store houses the tech shop and text books on the first floor and university merchandise on the second.
The Union Station game room is housed on the first floor. Video games, pool tables, ping pong and foosball will be available in the pub-style facility.
A food court is also located on the second floor. Nathan’s Famous Hot-dogs and Starbucks Coffee will open on campus and The Loop Pizza Grill will return to the student union.
Food-court seating outside the retail eateries will resemble a set-up seen in a mall, Stroble said.
Outside seating will be beside Odum Library.
A glass-walled, two-story rotunda will serve as a large lounge space with computer kiosks for students to check e-mail or the ubiquitous social networking sites.
The windows give students a view of Hopper Hall, Converse Hall and Odum Library.
Students searching for Internet access, will find it at the student union, the whole building will be wireless, Stroble said.
The main desk for the union is located on the second floor, to the left of the staircase. This area of the business will house student organizations, who will sign up for space through the university.
More than 200 student organizations are active at VSU, but the union has only 24 offices for student organizations. Two organizations will be housed in each office and each will have a computer and filing cabinet.
On the third floor, a multi-purpose room will seat 500 people for dinner or more than 800 for lectures. The facility will be available for events through Student Life and students and student
organizations will have first priority when it comes to renting the facility.
The Heritage Room, also located on the third floor, will serve as a conference room for organizations and faculty, Stroble said.
A trophy case located on the third floor will house various awards obtained by the university and students.
The cost of the facility is being paid for by student fees. WTW Architects of Pittsburgh and local firm Ellis, Rickett and Associates Architects and Planners designed the new student union and Skanska USA Building, Inc. are serving as contractors.


