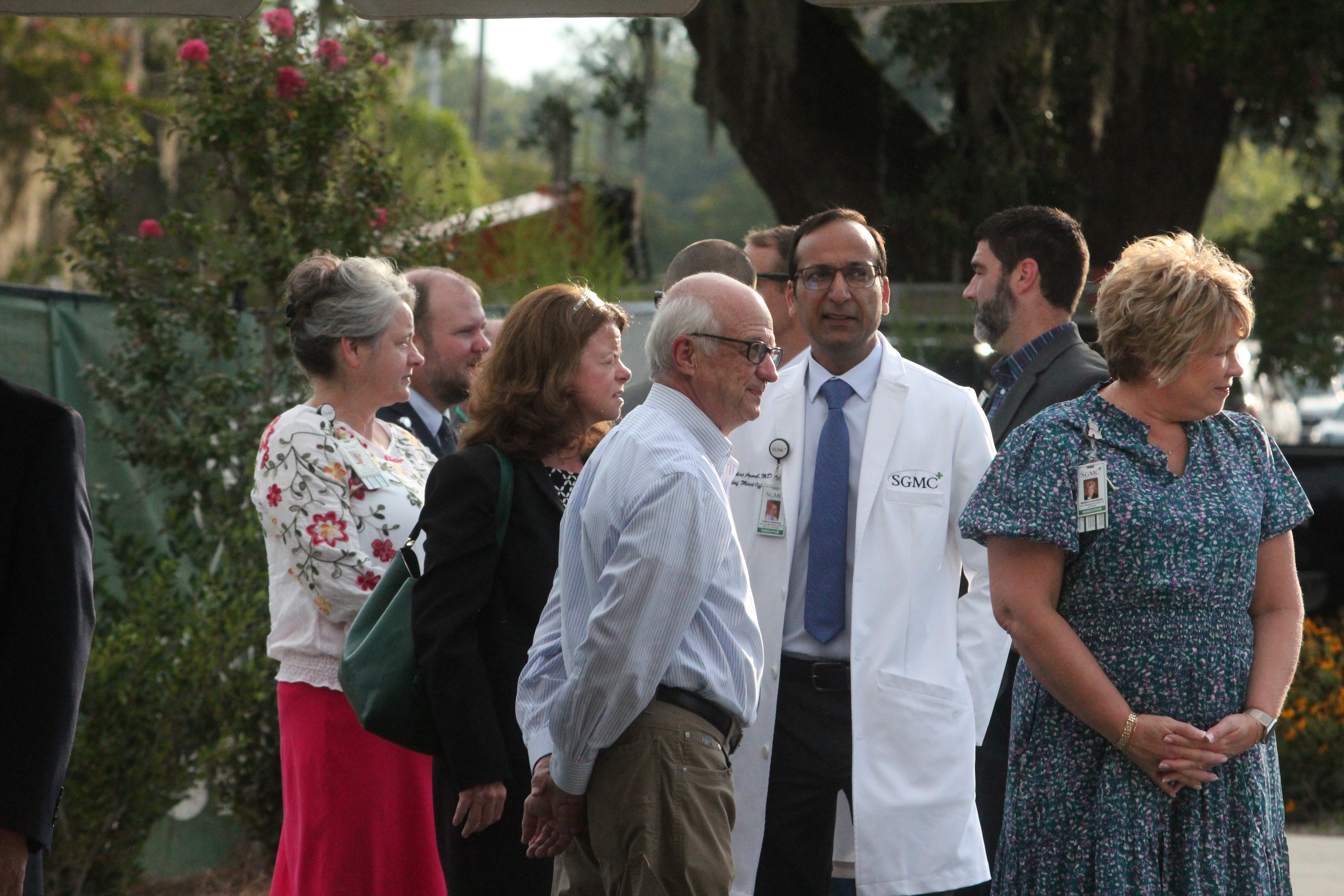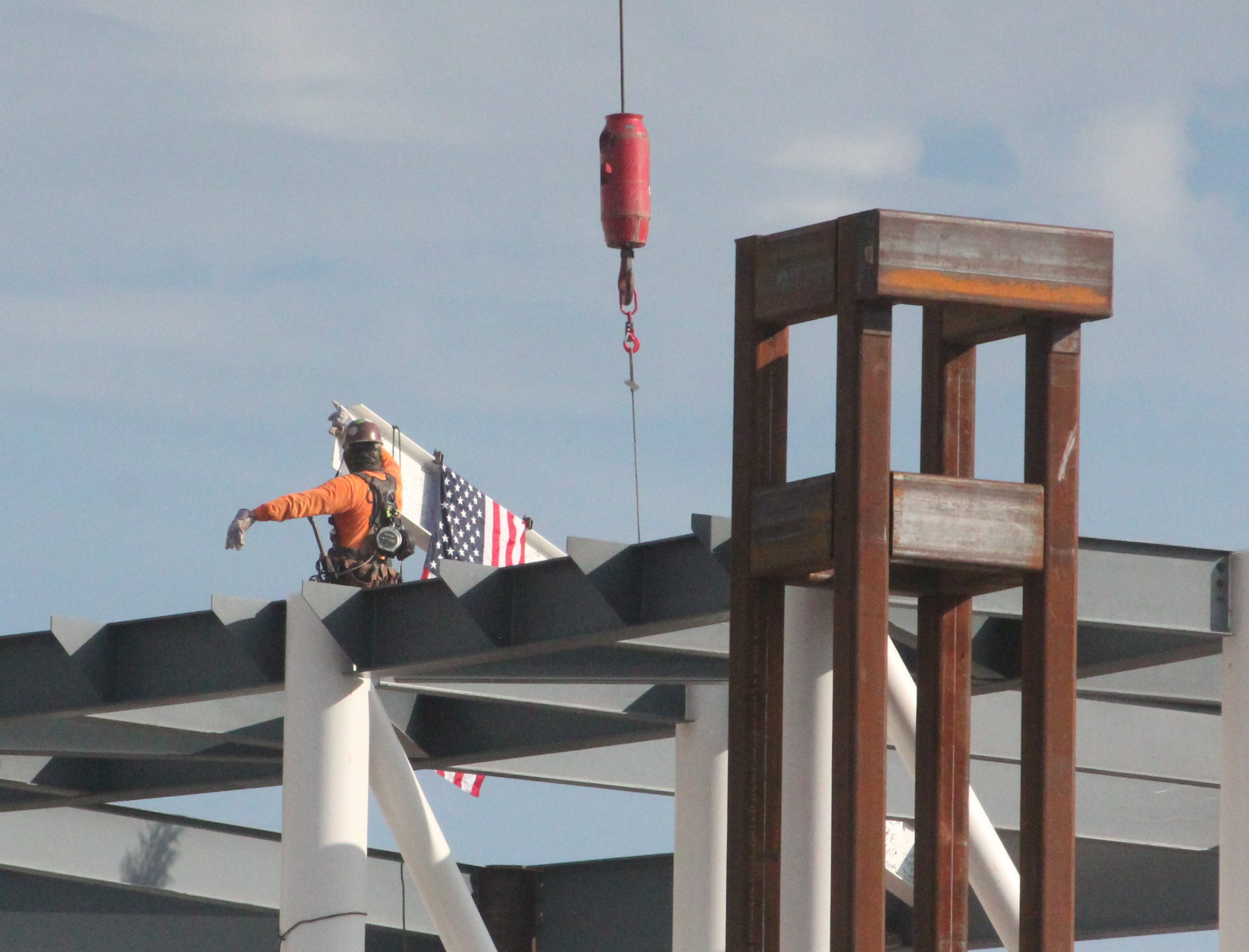SGMC celebrates completion of new wing’s framework
Published 12:58 pm Friday, August 1, 2025



VALDOSTA — After almost a year of work, South Georgia Medical Center hosted a topping out ceremony for the latest and largest project in its history, marking the end of the structural builds for the project and entering its last phase of work.
The project in question is a new section of the hospital, with new facilities for emergency care and a state-of-the-art women’s and infant care facility. The facility will boast 145,000 square feet of new space to the hospital, including a brand new maternity ward, a new emergency and trauma center and a green space for the community.
“Today we celebrate a major milestone in what is the largest and most ambitious project in SGMC Health’s history,” Hillary Gibbs, SGMC Vice President of Support Services and Chief Development Officer, said. “This $150,000,000 investment represents our shared commitment to advancing healthcare across South Georgia.”
Trending
The ceremony began even before the event started, with the future staff members of the wing signing their names on the final support beam, leaving their mark on the last section of the building’s framework.
Community leaders, SGMC staff and members of the community at large were invited to attend the ceremony. This included a breakfast buffet, speeches by members of the hospital board and a tradition of placing a Christmas tree and an American flag on the final support beam.
The tree that was placed with the beam is rooted in a few different traditions, including Scandinavian and Native American, and often symbolizes fortune and harmony with nature around the building. The flag was added as a way to honor the nation. Together, SGMC honored a tradition of celebrating the land and the nation they are building on.
“We are building more than a structure,” Gibbs said. “We are building a stronger future for the next generation of South Georgians.”
The Board of Directors, the construction crew, the medical staff and local and state elected officials were recognized during the ceremony.
The project is expected to be completed and operational in late 2026, and the completion of the framework signals the project’s final stages being on time.
Trending
The project focuses first on the maternity ward, with 12 labor and delivery rooms, 24 postpartum rooms and six NICU rooms among the facilities being built in the tower.
Second, there will be more emergency and trauma service space. This includes an eight-bay fast track, a three-exam fast track and 34 treatment rooms among other things.
The project will also change the layout and navigation of the hospital as a whole, according to the construction plans.
“The new 3-story tower will also reorient the main entrance from Pendleton Drive to Woodrow Wilson Drive to provide ease of access and convenience to expanded services,” the website’s statement on the project says.
With such a large increase in space and coverage comes an increase in jobs as well; the hospital staff will host more career opportunities within the maternity ward and emergency services.
“We will definitely need more team members and additional support to take care of all of those patients,” Kara Hope Hanson, SGMC’s marketing manager, said.
This building project is not the end of SGMC’s expansion, officials said, but the first of many projects that will expand SGMC in years to come.
“There are more plans in the works for expanding access and different service lines and programs,” Hanson said.







